IFC Viewer Built for
Design Professionals
|
Load, explore, and review your Revit & IFC models with full 3D interactivity. Designed for professionals who need precision, speed, and clarity in every step of the BIM workflow. |
| & Much More |
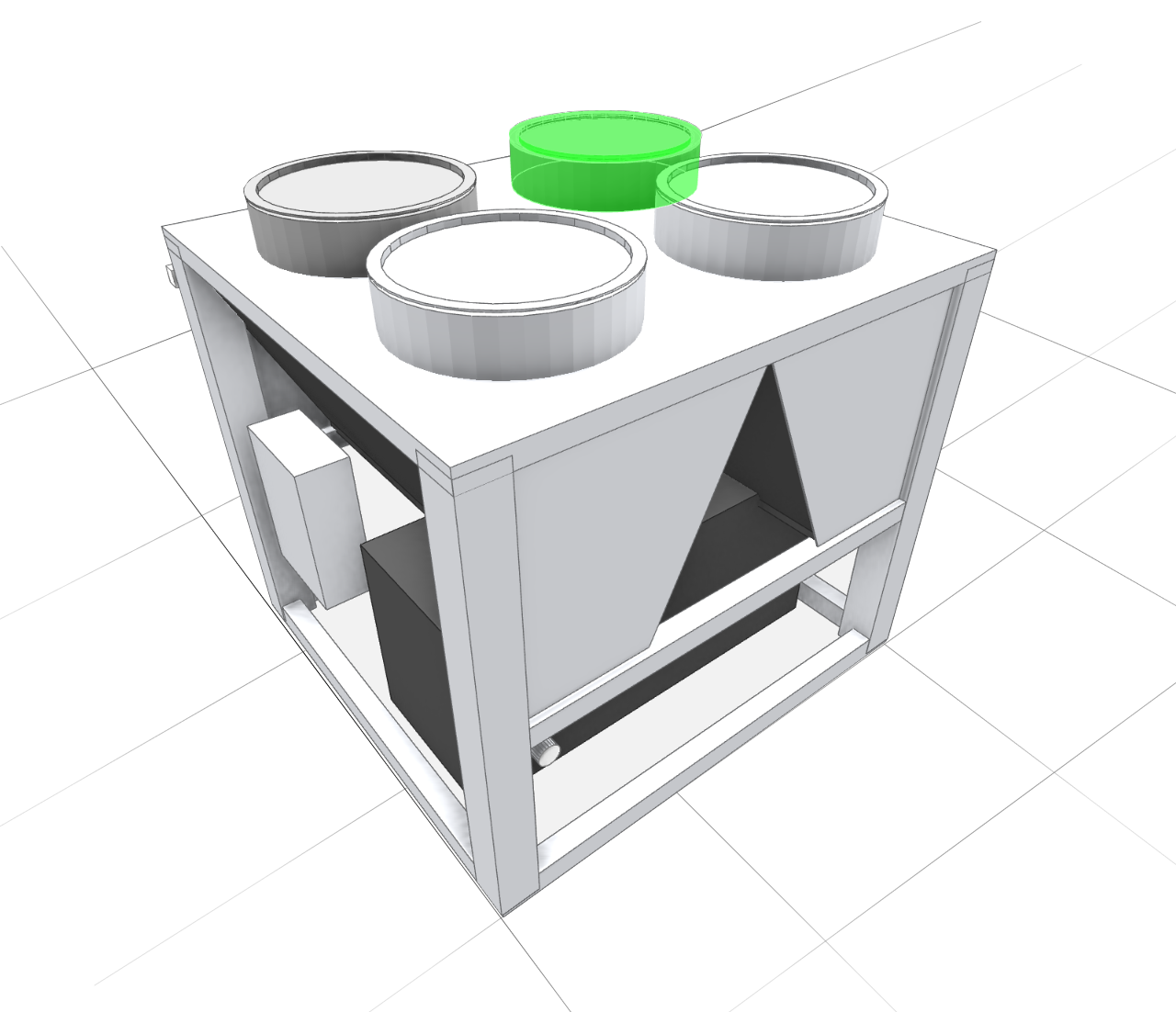
|
Visualize, Understand, Decide
|
| OxMEP’s IFC Viewer lets you visualize and analyze your 3D building models in real time. Explore geometry, access detailed element properties, and review technical data to enhance BIM analysis and decision-making. |
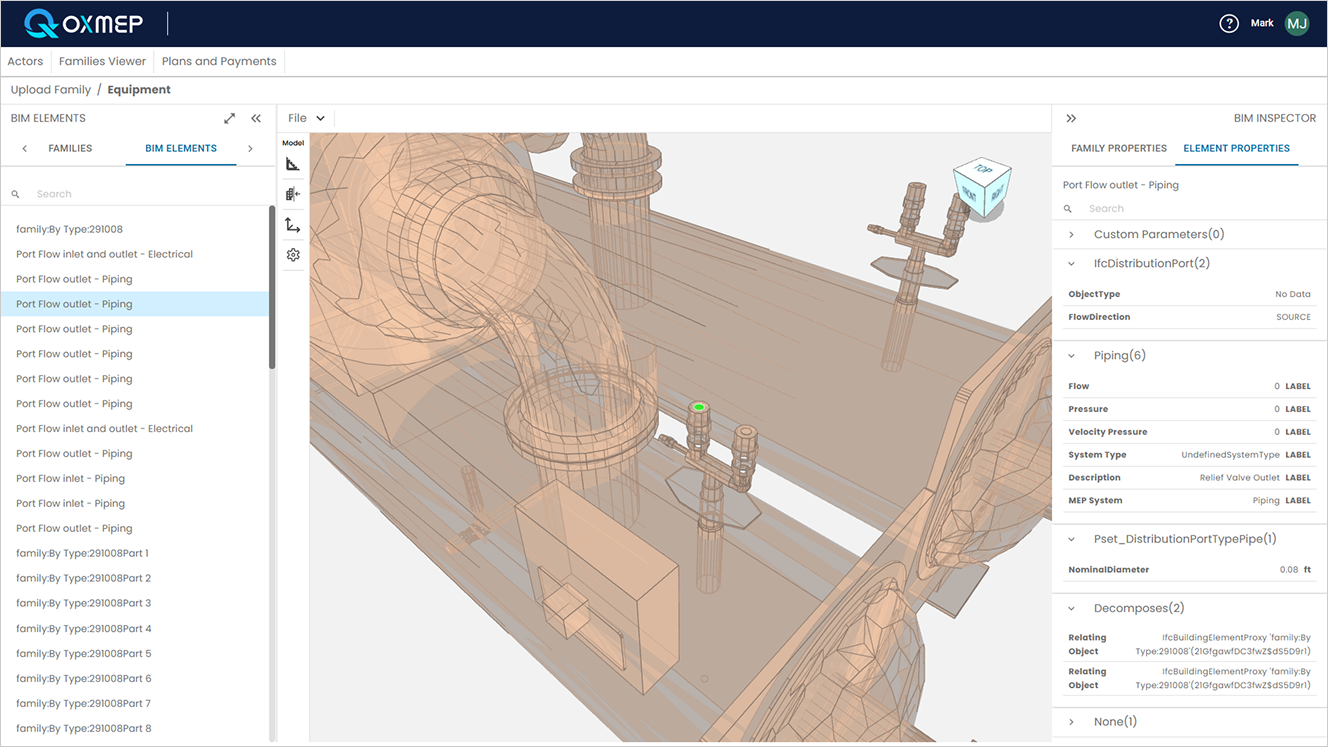
Features
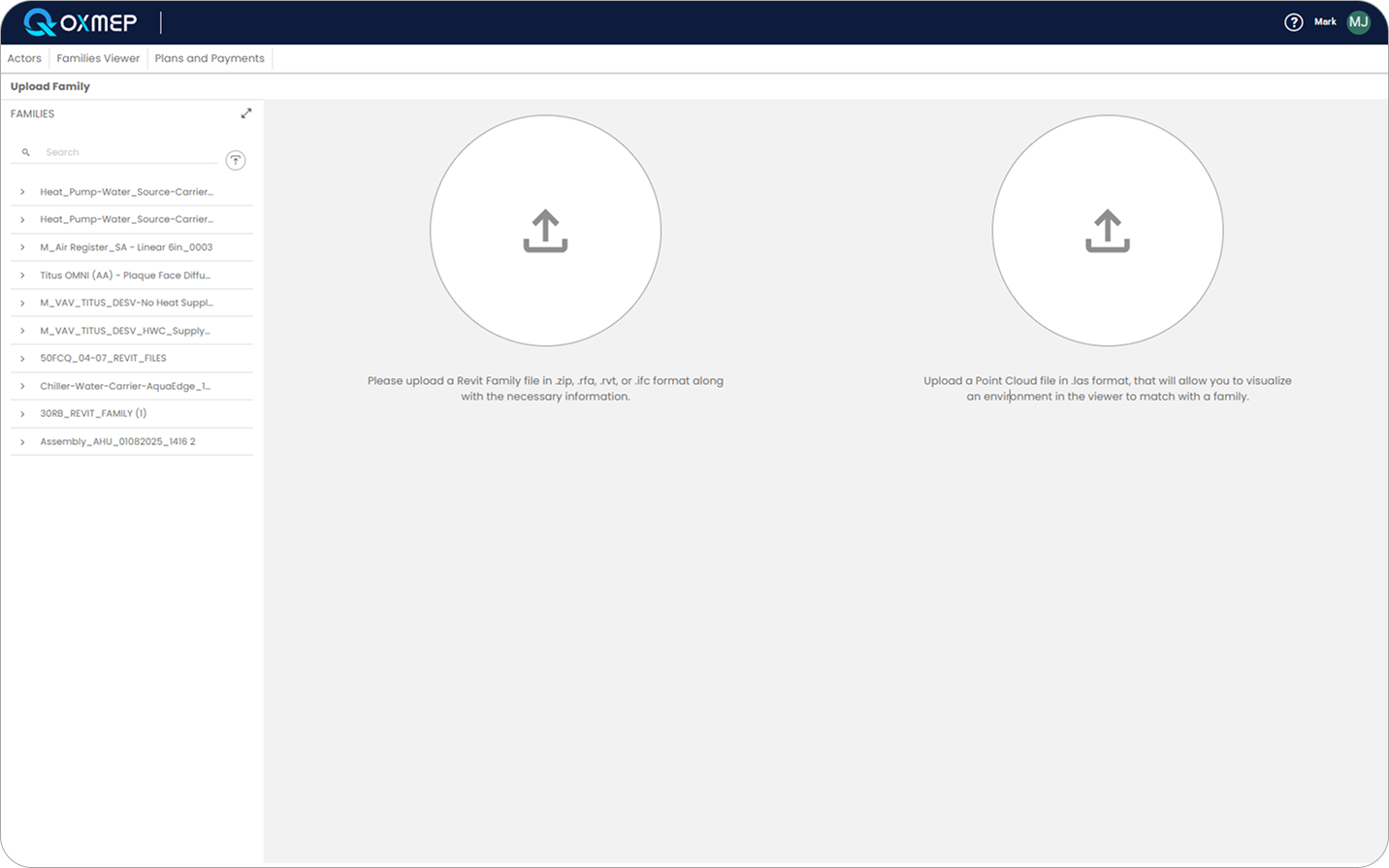
BIM Element Insights Powered by Point Cloud Accuracy
BIM Element Studio enables initial-phase analysis of the families or elements that will be included in the BIM model. Supported file formats include .ifc, .rfa, and .rvt.
Additionally, the platform allows you to upload a point cloud in .las format, enabling spatial analysis between the cloud data and the BIM elements.
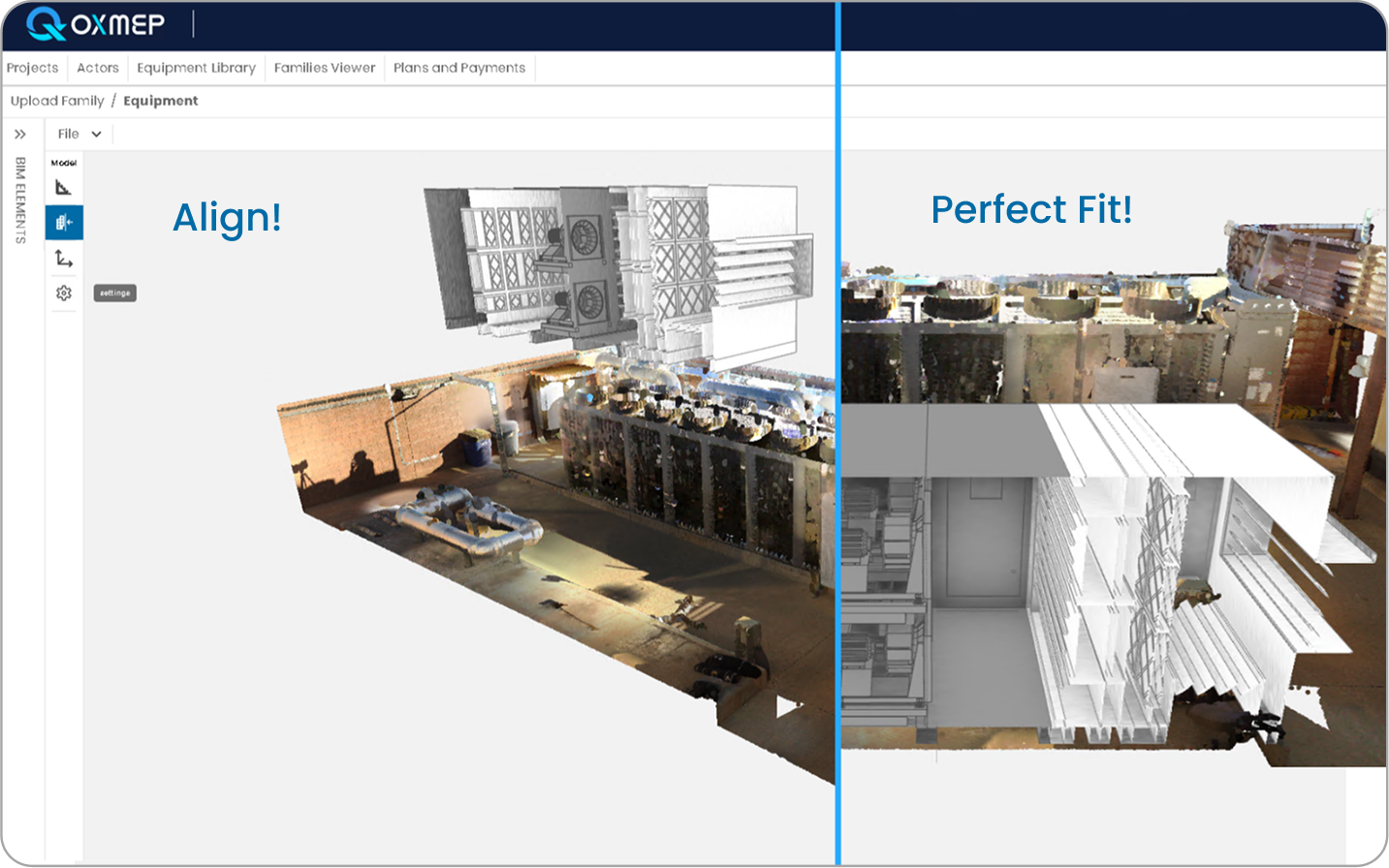
Inspect, Connect, and Perfect Your BIM Data
Each BIM element can be inspected for its geometry, components, visual appearance, metadata, available mechanical, electrical, and plumbing (MEP) ports, as well as its embedded technical information.
By ensuring the quality of this data, each element can interact effectively with others in the BIM model, accurately forming systems and subsystems and helping to maintain the overall integrity of the model.
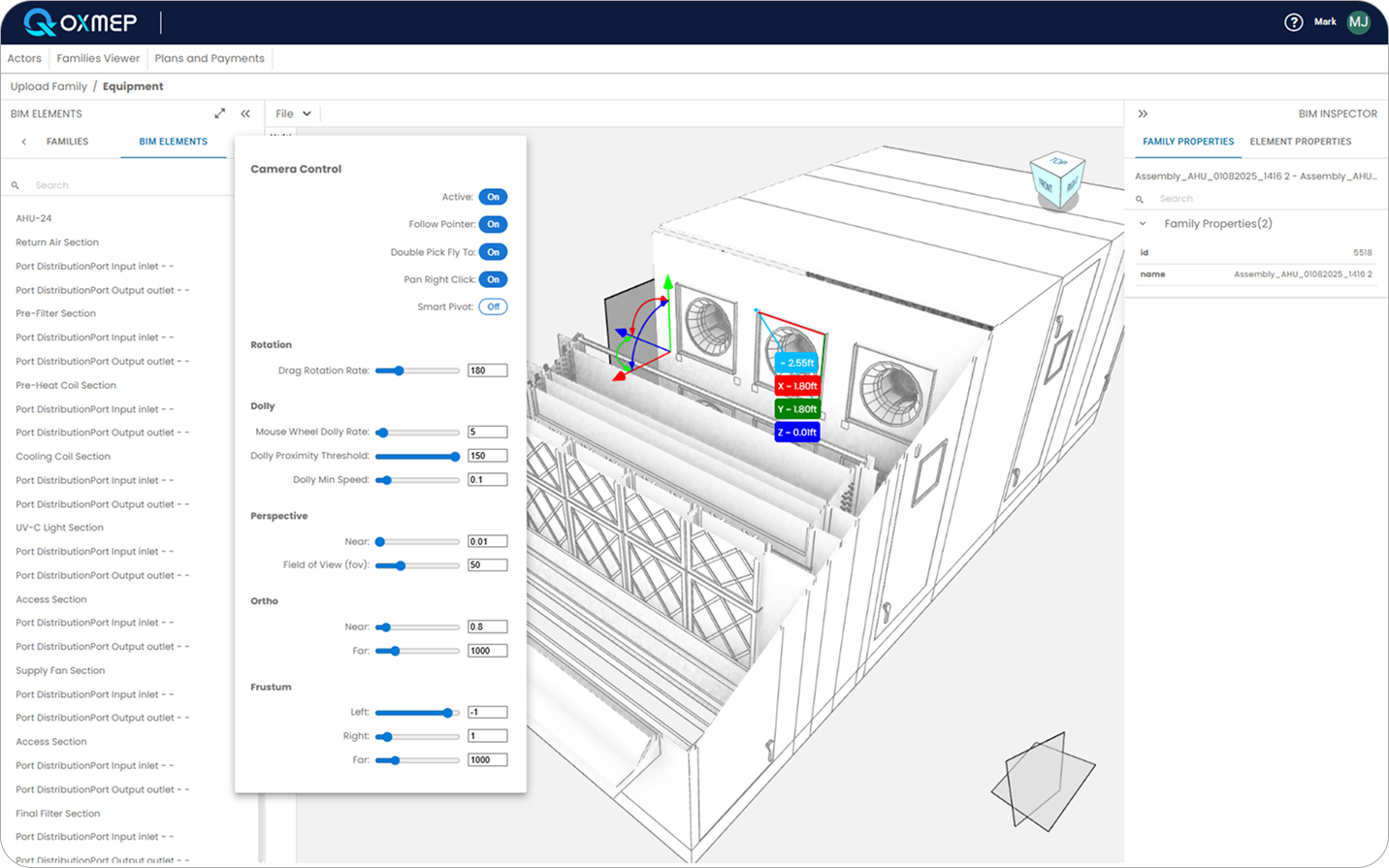
Precision Tools for Accurate Measurements
Use advanced measurement tools to analyze distances, areas, and volumes within your BIM model, ensuring every detail matches real-world requirements.
These tools help validate design specifications and reduce costly errors during construction.
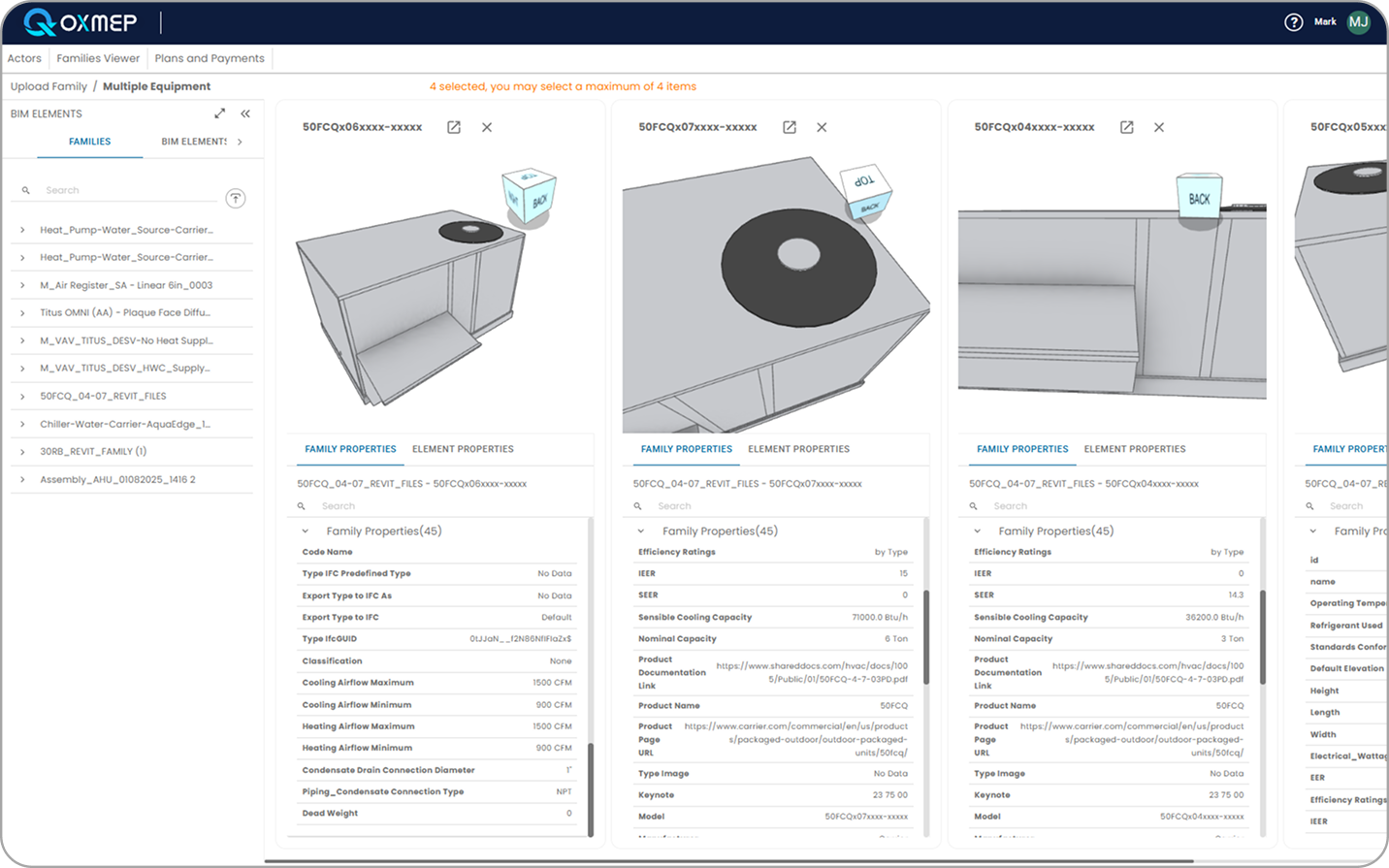
Multi-View Visualization for Better Coordination
View multiple models or perspectives side-by-side to quickly identify conflicts, improve coordination, and speed up decision-making.
This feature enhances collaboration and ensures alignment across all design phases.
Who Is It For?
Gain clear, high-level insights into models and coordination status at a glance.
Get fast access to model data for validation and quality checks without full BIM software suites.
Use it to verify routings, connections, and clearances in the early design phases.
Inspect virtual design & construction models in detail and share visual feedback with teams.
Easily understand design intent and project progress through interactive 3D models. Improve communication and reduce misunderstandings during reviews.
Why OxMEP?
No installation required
Smooth performance even with complex models
Supports BIM analysis and model validation workflows
Includes Revit to IFC conversion
Ideal entry point for future tools like MEP autorouting and digital twin
Everything you need is built into OxMEP — no additional software licenses required
Explore our roadmap and get early access to features that will redefine how you work.
Beyond Viewing — Shape the Future of BIM with OxMEP
OxMEP is evolving fast. What starts as a high-performance IFC viewer will soon become a full suite of tools for design automation, MEP coordination, and intelligent model analysis.
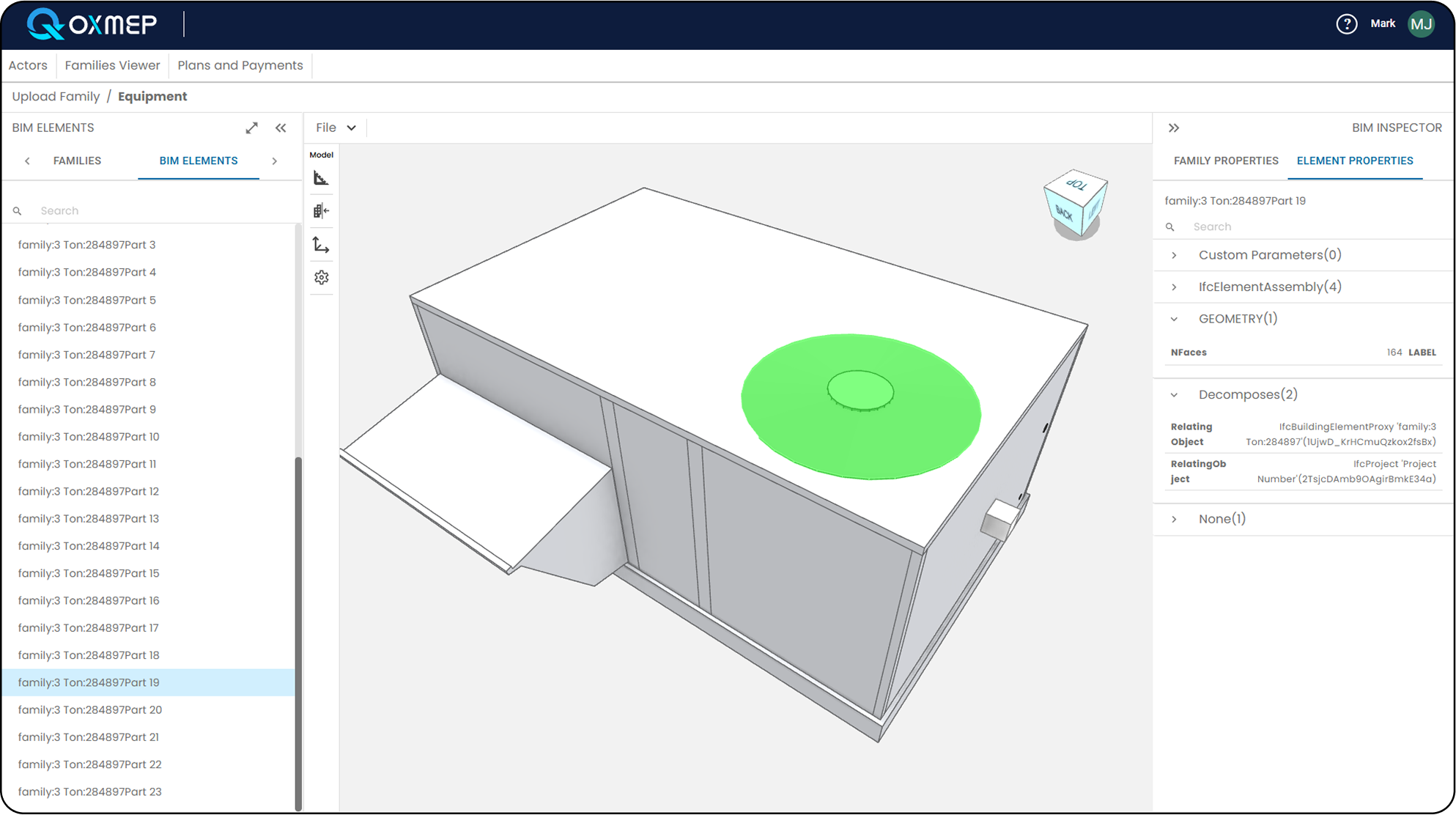
Families viewer
Search, preview, and organize your BIM content in one place.
Browse your Revit families or IFC components visually. Tag, filter, and structure your model library for faster design workflows and standardized model usage across teams.
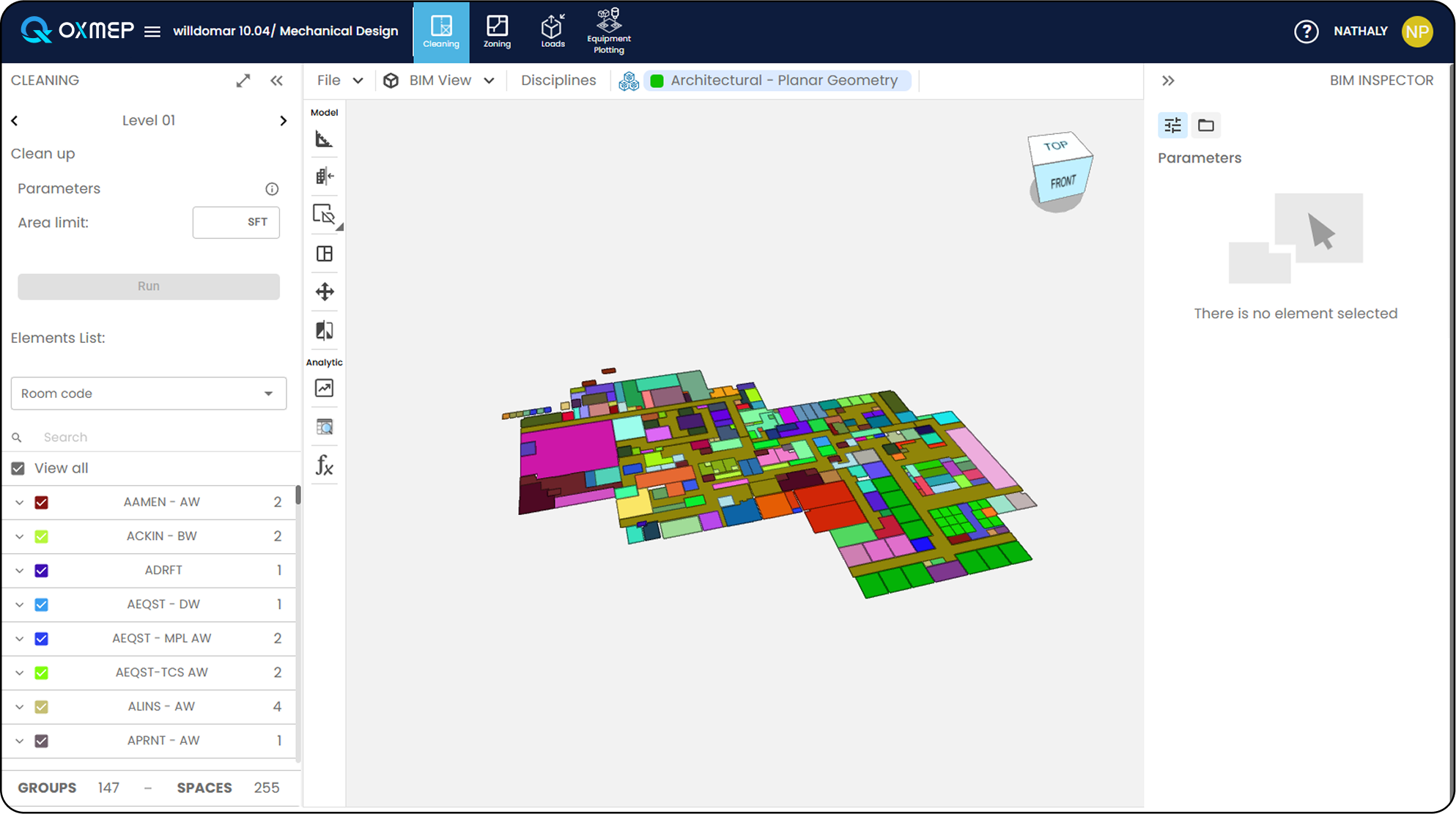
BIM FIle Cleaner & QA/QC
Optimize your models with automated quality checks and cleanup tools.
Identify redundant elements, purge unused families, fix naming issues, and verify compliance with your modeling standards — all before coordination or delivery.
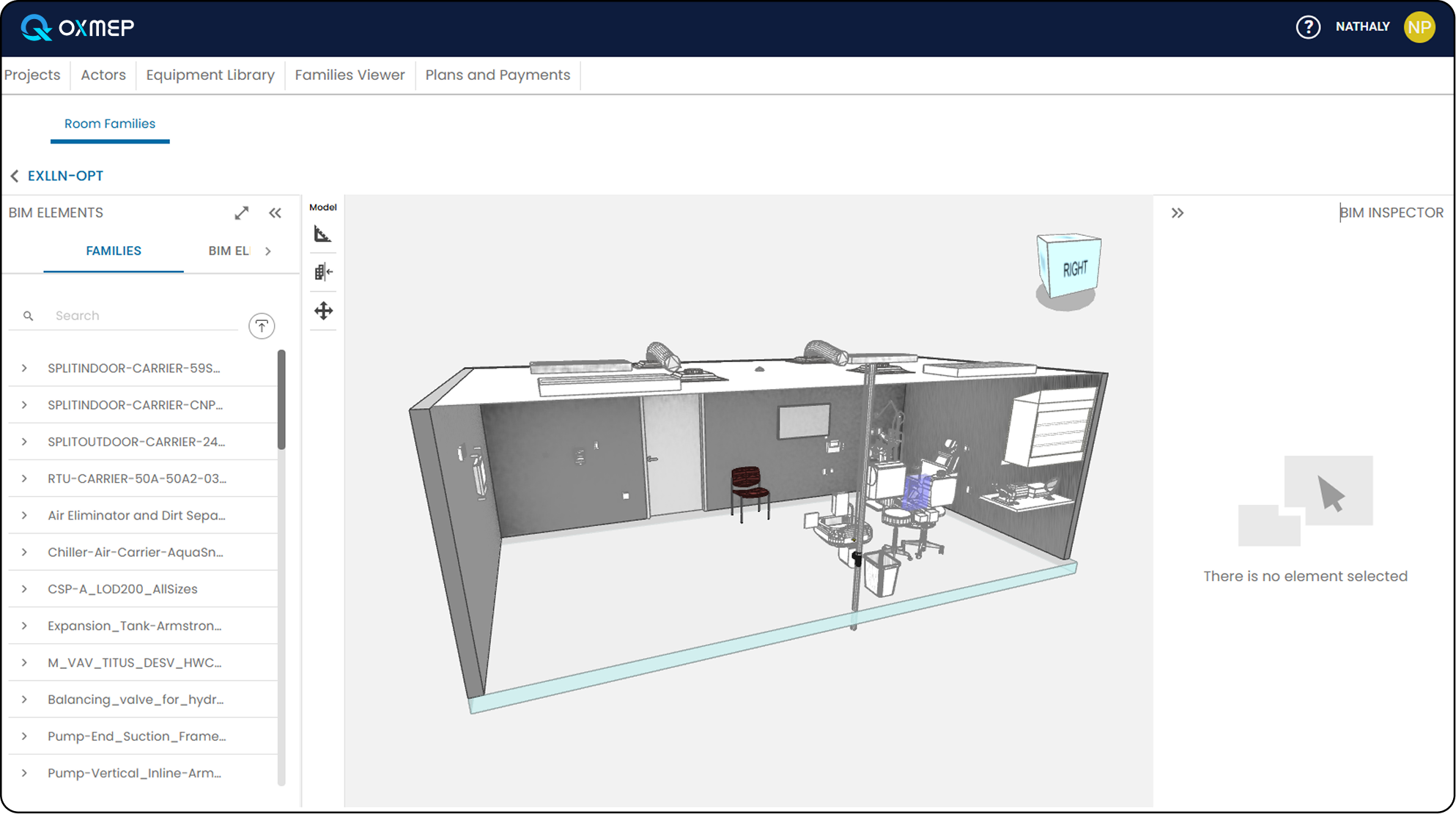
Open IFC Viewer
View, navigate, and inspect your 3D building models with precision.
OxMEP’s IFC Viewer allows you to load IFC files, explore elements in detail, access property data, and perform visual checks — all in one place.
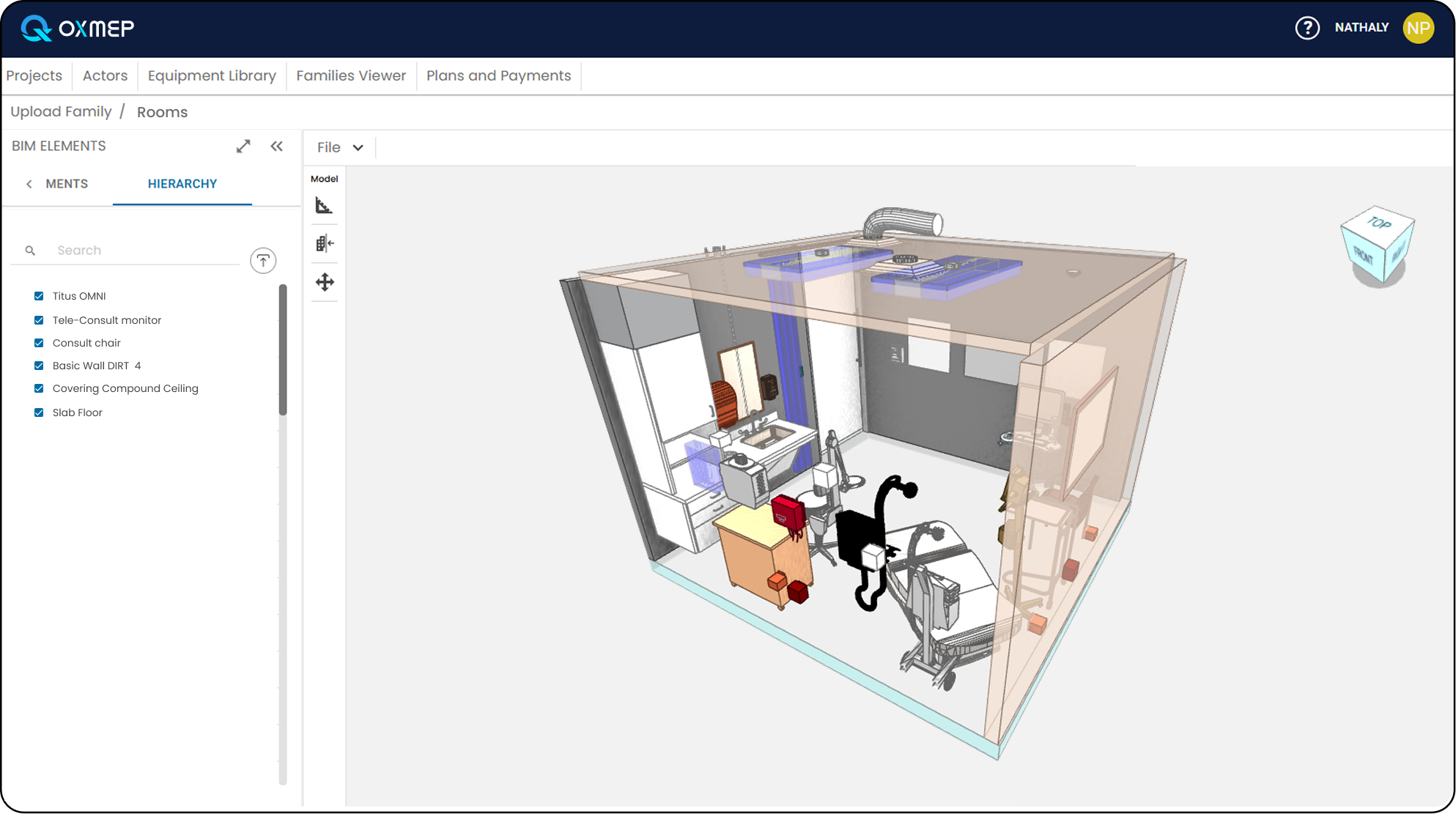
Room Library & Replication
Create and reuse room templates across multiple models.
Standardize layouts, furniture, and system elements by saving rooms as reusable assets — perfect for hospitals, hotels, and residential buildings.
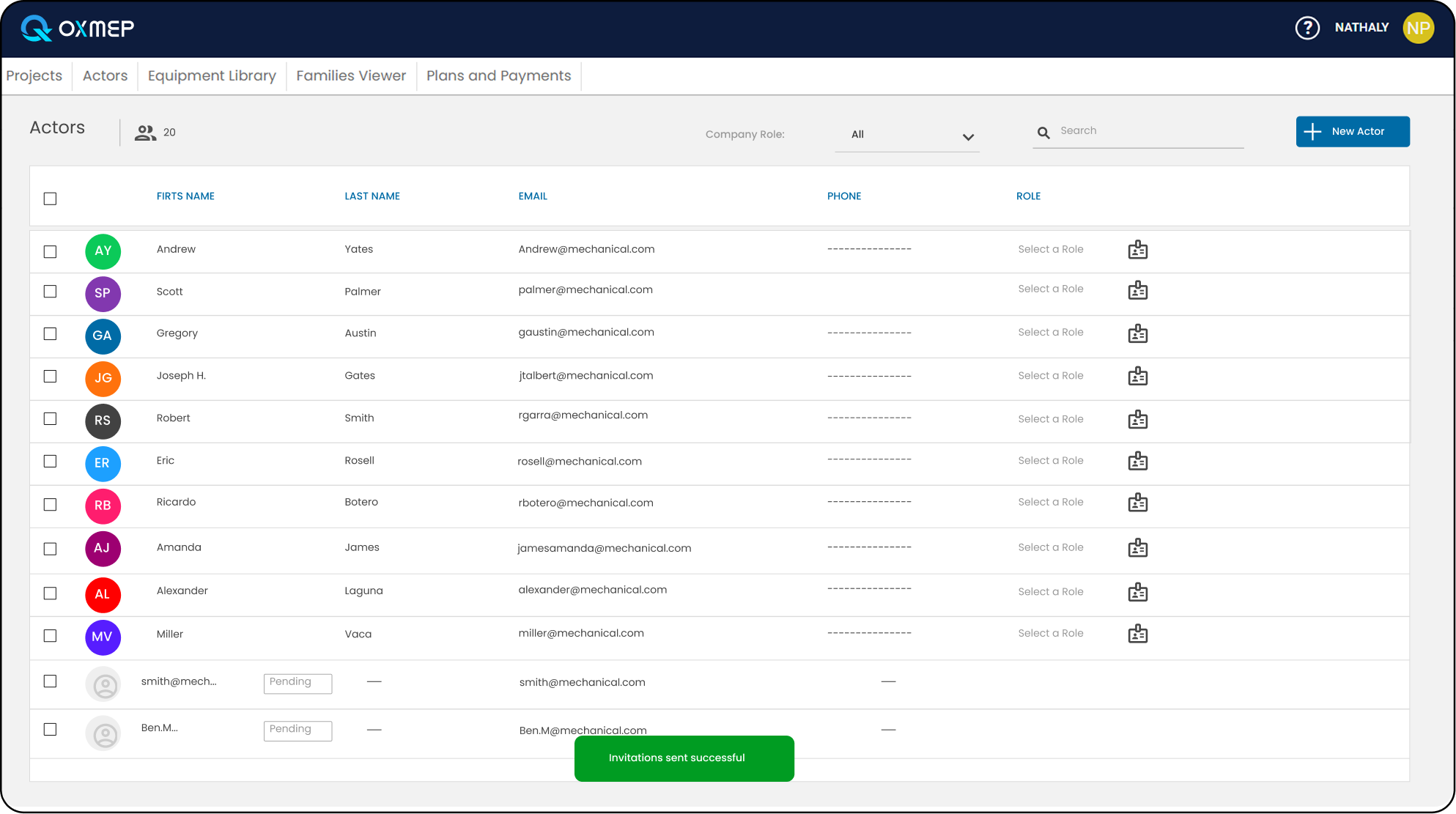
Invite external (guest) users
Securely share models with external collaborators.
Grant view or comment access to guests outside your team. Perfect for consultants, clients, or contractors who need model visibility without full access.
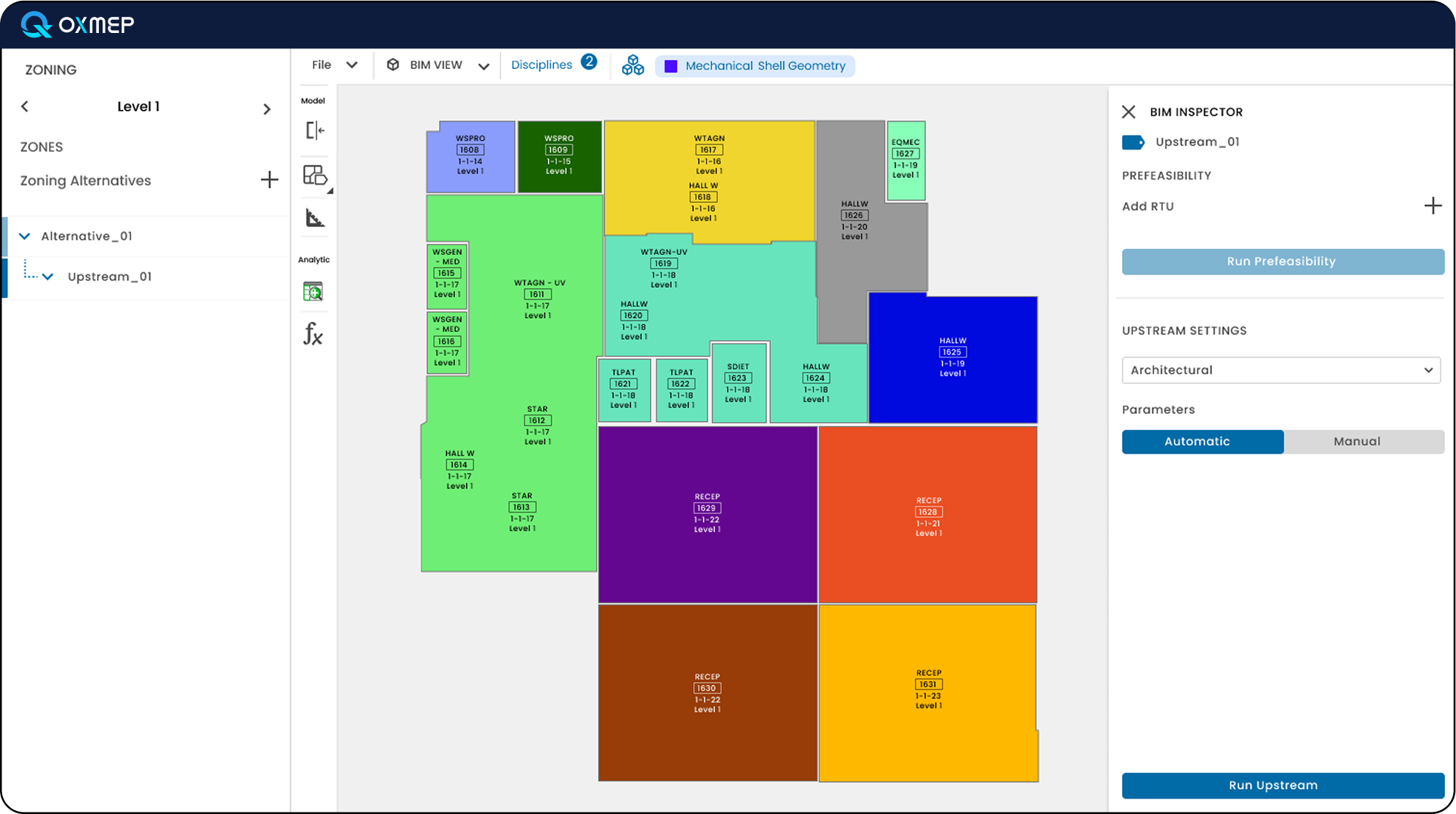
Mechanical Zoning
Automatically group spaces based on mechanical requirements.
OxMEP analyzes usage, size, and system constraints to generate efficient mechanical zones, helping you streamline HVAC and system design.
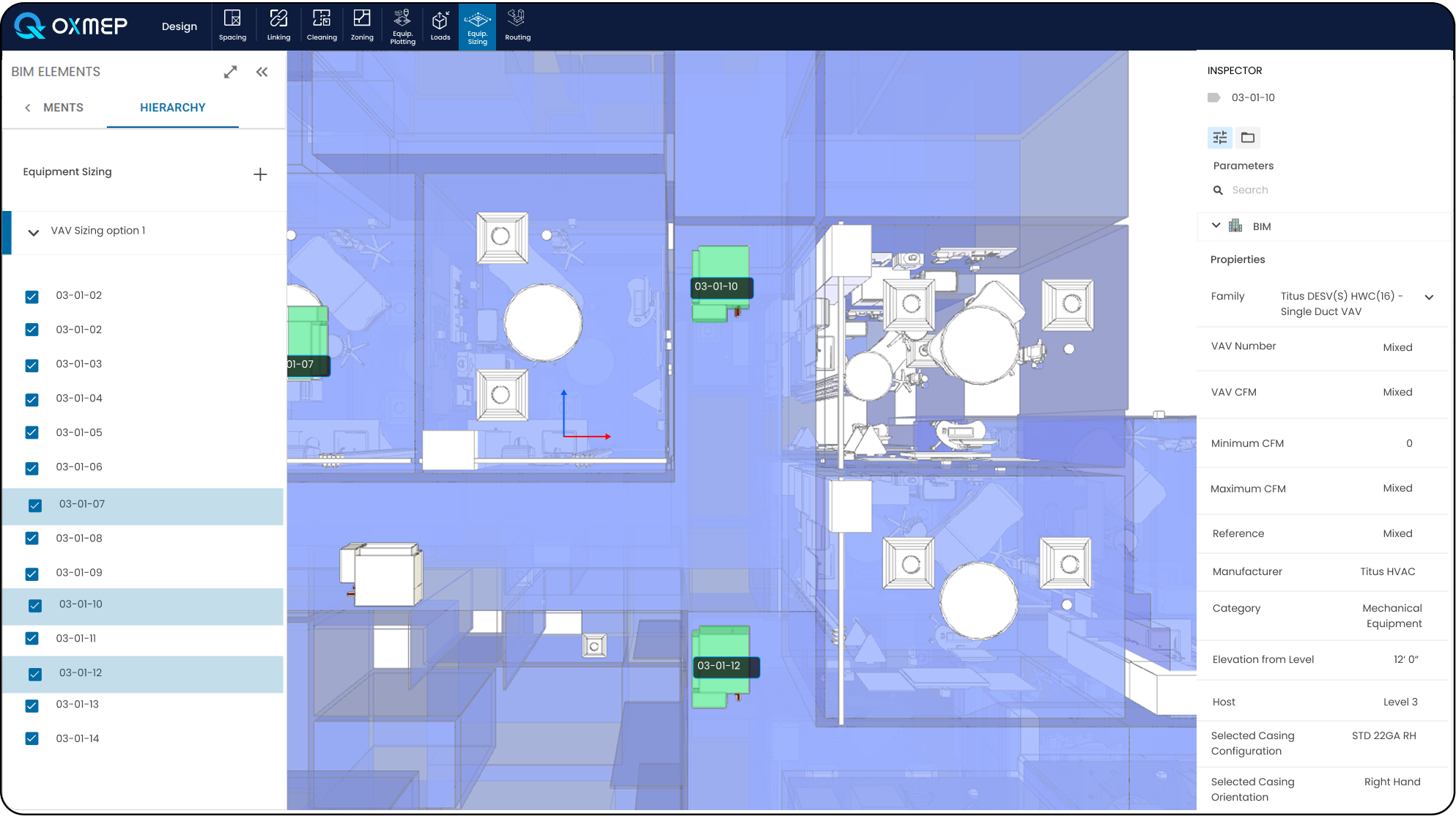
OxMEP Mechanical Designer
Your intelligent assistant for MEP system layout.
Automatically route ducts and pipes, calculate loads, and generate coordinated designs based on your zoning and modeling rules — all within a BIM-ready environment.